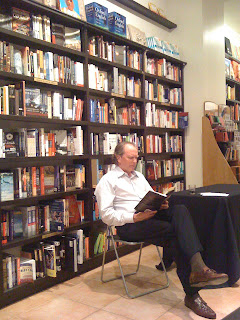 The Obamas have many design choices to make when they move into the White House in January.
The Obamas have many design choices to make when they move into the White House in January.
They will also be involved in restoring public spaces like the Red Room and State Dining Room, and the White House grounds -- although they will be required to consult with official groups like the Fine Arts Commission and White House Historical Association."Get one person whose taste you really rely on and make sure that person knows Washington," advised Letitia Baldridge, Jacqueline Kennedy's former social secretary and chief of staff. "You can't bring a pal from Chicago or anywhere else who is not going to know Washington enough to be your adviser." And consider the budget. Congress appropriates money for the furniture and decor of the residence. The budget -- allocated once every four years -- was set at $100,000 for President Bush and First Lady Laura Bush. But there can be some leeway in the allotment. "If there's something the president wants that will improve the building or the grounds, the budget can be stretched," Baldridge said.
Obama's daughters -- 10-year-old Malia and 7-year-old Sasha -- will have the same bedrooms occupied by John F. Kennedy's children, John and Caroline, and the Bush twins, Jenna and Barbara. "It's the White House, it's a home, it's a museum and it's a place of work, but it is going to be a home for the Obama girls and they certainly can have some fun at their residence," Sally McDonough, special assistant to the president and director of communications, told FOX News. "The girls can certainly add their own personal touch if their mother and father say that is OK," McDonough said. "I'm sure they'll have wonderful rooms," added Baldridge. "They can use all that furniture in the storage house, including four-poster beds for young girls."
The president and first lady also have the authority to restore more public spaces like the State Dining Room, which has seated royalty, including Queen Elizabeth II, and almost every head of state. "The White House used to be very bland and stuffy and unexciting, and Jackie changed the lighting in the dining room," Baldridge said. "The original painters had painted the walls in three shades of white and suddenly there was all this light ceiling and light molding that nobody had ever seen before." Kennedy also introduced new color schemes to the White House, Baldridge said. "It was revolutionary...it was just a fairyland," she said.
Perhaps the most sacred room is the Oval Office -- the president's formal workspace -- where the decor is most carefully considered in characterizing the background and personality of each president. Each president designs a rug bearing the Presidential Seal.
White House recreation rooms -- like the movie theater and bowling alley -- might also see a change or two when the Obamas move in. In an interview in June with comic Jimmy Kimmel, Obama joked about his less-than-impressive bowling skills, saying, "So we're getting rid of the bowling alley and replacing it with a basketball court in the White House." Such dramatic changes are not unprecedented.
"The Kennedys created a magnificent swimming pool, and then President Nixon took it out and painted it over," Baldridge said. Another piece of advice from Baldridge to the Obamas: "Develop a strong skin. You're always going to have people screaming and shouting no matter what you do, and therefore you have to have a strong point of view and be able to defend your decisions."



























































